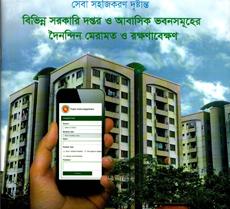-
Login Form
(Tender / Project Info. / Officer Info.) -
- Home
- What PWD Does
- Organogram of PWD
- Specialized Units of PWD
- Building Database
- National Integrity Strategy
- PWD Annual Report
- Annual Performance
Agreement (APA) - Annual Procurement Plan
- Database For Employees
- Project Monitoring System
- Land Database
- Human Resources
- Projects of PWD
- Focal Point
- Glimpses of PWD
- Find Our Officers
- PWD Offices
- Telephone Directory
- Recruitment Gazette
- Environment and PWD
-
Important Links
-
Social Media Links
-
PWD STRUCTURAL DESIGN UNITS
Public Works Department (PWD) ownsa strong well equipped design unit at its Head Quarter headed by an Additional Chief Engineer (Planning and Special Projects).Under hisadministration, there are two design chief officescalledDesign Circles,headed by Superintending Engineers (S.E). Each Design Circle administersthree design team leader designated as Executive Engineers who hold an independent office called Design Division. Each Executive Engineer leads a group of four structural design engineers and other support staffs.
The Superintending Engineers are the chief officials for approval of structural designs. They allocate business to the Executive Engineers and provide them all sort of guidance relating to quality control, safety, economy, durability, policy matters, workability in the construction and ethical issues necessary to attain and maintain highest level of quality in design work.
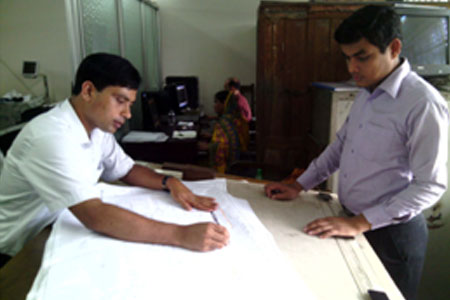
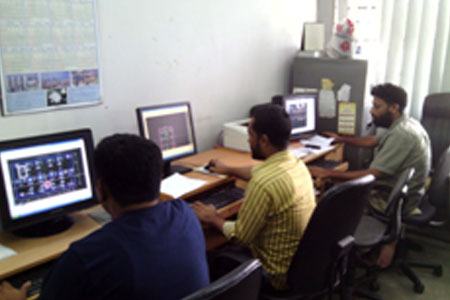
Executive Engineersare the first level examiner of all design calculations and procedures in detail. Theyprovide technical guidance to their junior colleagues in performing their job following the state of the art design principles.
The Engineers under the leadership of Executive Engineers are designated as Assistant Engineers or and Sub-Divisional Engineers. They are the key persons who analyze structures, performcalculation and finally accomplish the design work. In most of the cases, analysis and design are done with the help of latest computer software. In some cases, manual design is also followed to sharpen the basic knowledge of the designers. Structural drawings and detailing with the aid of drafting staffs are also done under their supervision.
Generally, the Bangladesh National Building Code (BNBC) is the first principal guide in designing structures, but other international codes such as codes of American Concrete Institute (ACI) is also widely used in PWD depending on the circumstances.
Though the present PWD mainly deals with buildings, but the structural design does not limited to buildings only. Structures and sub-structures other than buildings and relevant Infrastructures are well dealt by the PWD design engineers.
PWD design teams put special effort to design earthquake resilient structures, tall and highrise buildings and basements. Manuals on earthquake and natural disaster resilience design areunder preparation and would be completed soon.
PWD extends consultancy support to the bodies other than the works under its rules of business as and when requested through proper channel. Recent example of such works include works of RAJUK, National Housing Authority(NHA), BIRDEM, Ready Made Garments sectors (RMG:BGMEA and BKMEA), National Heart Foundation, Arch-Bishops House-Kakrail etc. In case of forensic study of building collapses, PWD design professionals can contribute and have already contributed substantially.
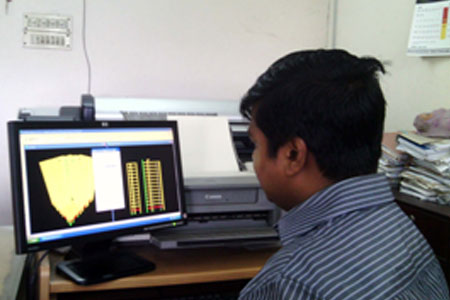
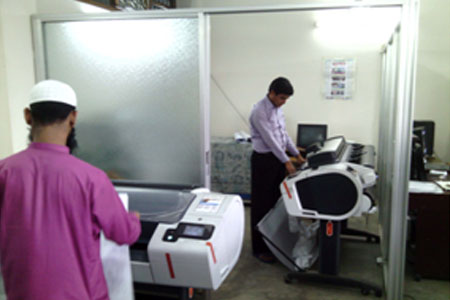
All Design and Drafting works in PWD Design Unitare fully computerized. Design and analysis is done by using latest version of authorized software's such as STAAD.Pro 8Vi, ETABS-ult, GRASP, GEAR, SAP and STAADFoundation etc.
Drafting personnel in PWD are well experienced. All Drafting work is done in AutoCAD. Heavy duty printing equipmentis available in the drafting units.
Schedule of Rates for Civil works and Analysis of Rates for Civil works are two important publications of PWD Design Unit. It is usually published in every two years. The publications are based upon market rate survey on construction materials, manpower and rigorous computations of the unit costs. These documents are widely used by other government agencies and professional in the private sector. A software to automate the whole process of preparation of schedule of rate, estimate of work and BOQ isunder preparation and would be completed soon.
PWD Design Unitis working with a technical co-operation project of JICA namely "Capacity Development on Natural Disaster-Resistant Technique of Construction and Retrofitting for Public Buildings (CNCRP)".The immediate purpose of the projectis capacity development of Public Works Department for new building design,as well as,assessment and retrofitting design of the existing public buildings against earthquake. The long term goal is to enhance the safety of the public buildings.
In the meantime PWD design team has developed human resources in the sector of "Building assessment and correcting measures" and disseminating the knowledge to professionals through seminar symposium. They are also closely working with Ready Made Garments (RMG) manufacturers for retrofitting of their buildings for in-situ safety, seismic resilience andfire hazards.
PWD Design Unit thrives to meet the demand forsafe building, and hope to establish themselves as a dependable group of professionals for safe design of building across the country.
-
Visit PWD Offices
-
SPS
